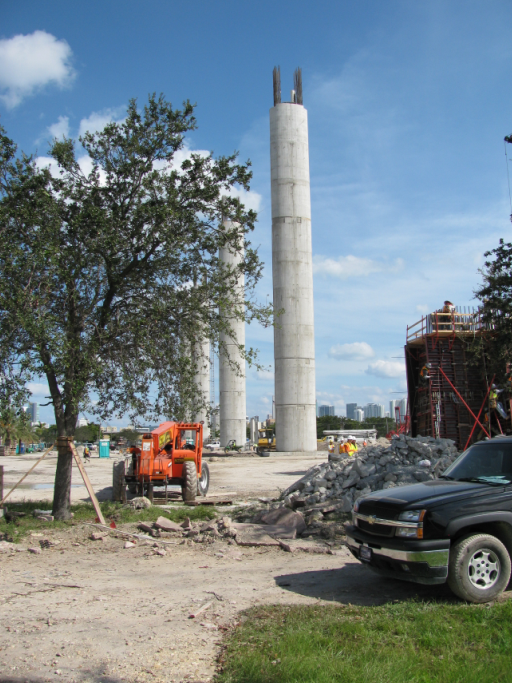
Columns on the northside (3B side) of the stadium were completed a few weeks ago
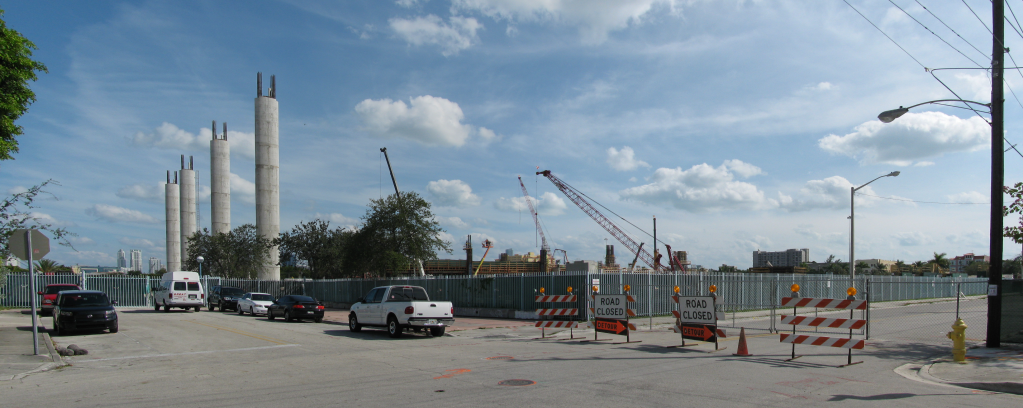
Corner of 6th and 16th where the homplate entrance, plaza and reflecting pool will be.
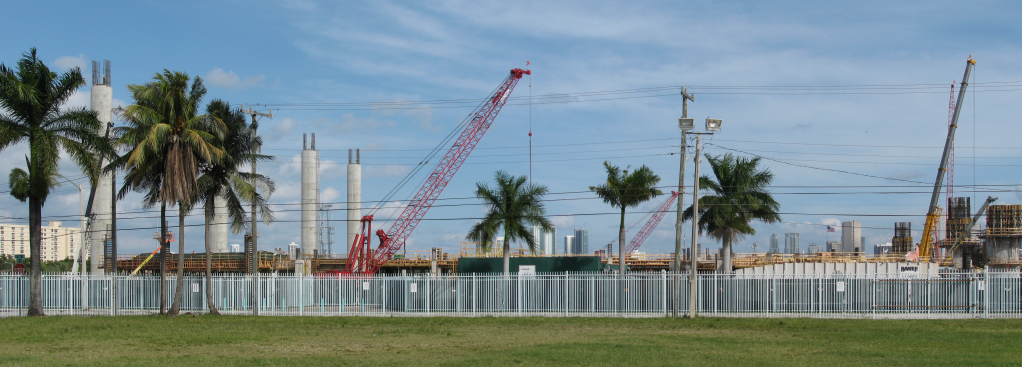
Facing east, this is the first base side of the stadium.
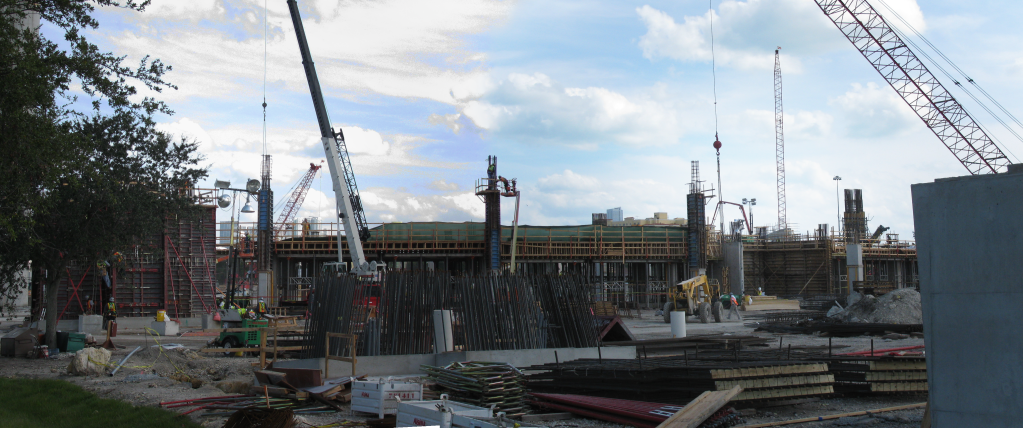
Homeplate entrance. The rebar will become the column that will support the roof when it is open.
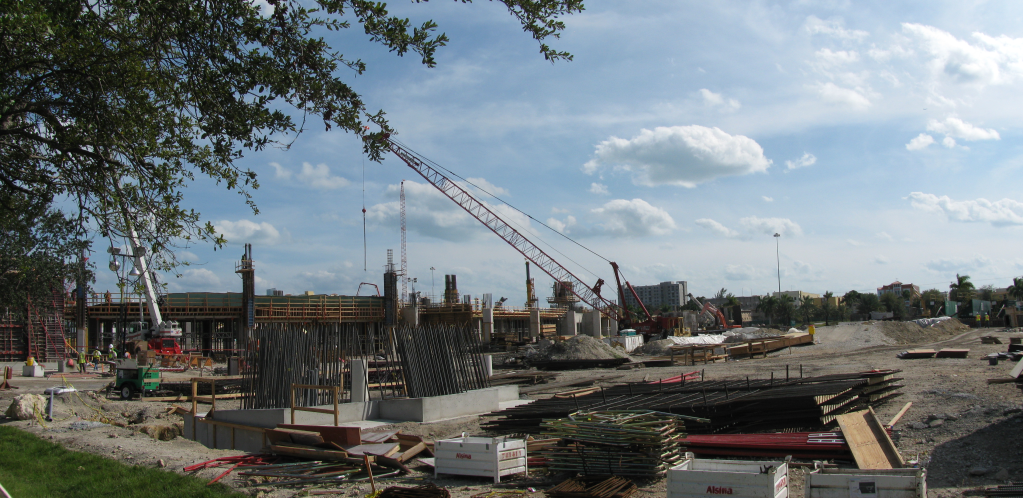
The plaza facing south.
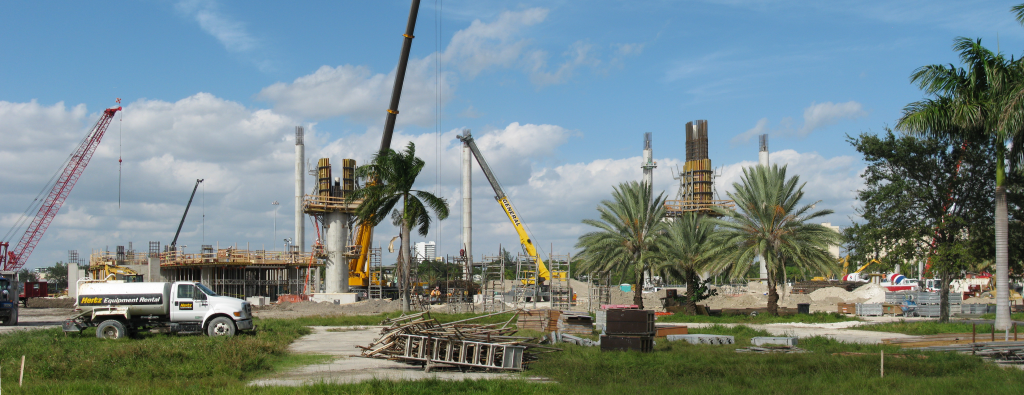
Facing northeast, this is the southwest corner of the stadium site. This view will be obstructed by apartments and the garage in 2012.
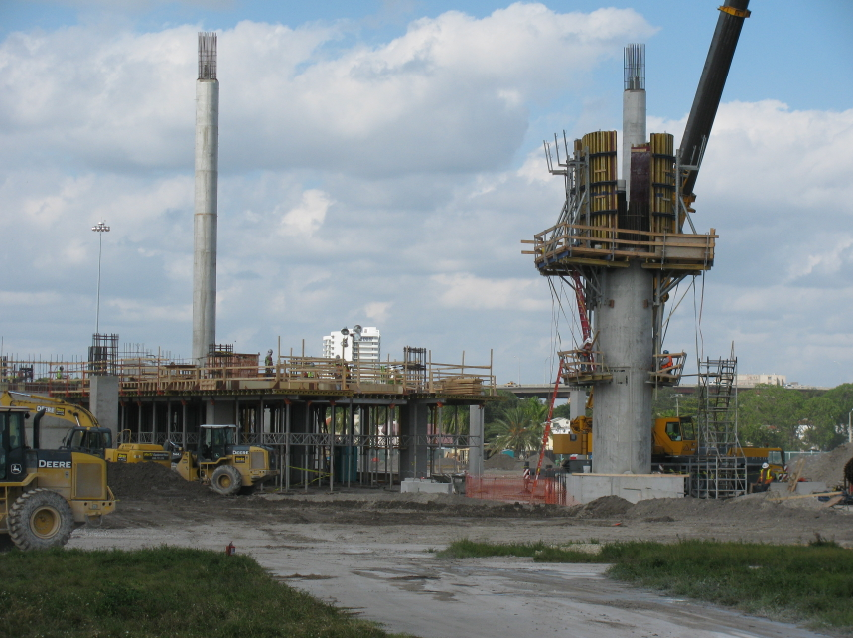
Facing north, this is the outside of what will be the rightfield corner.
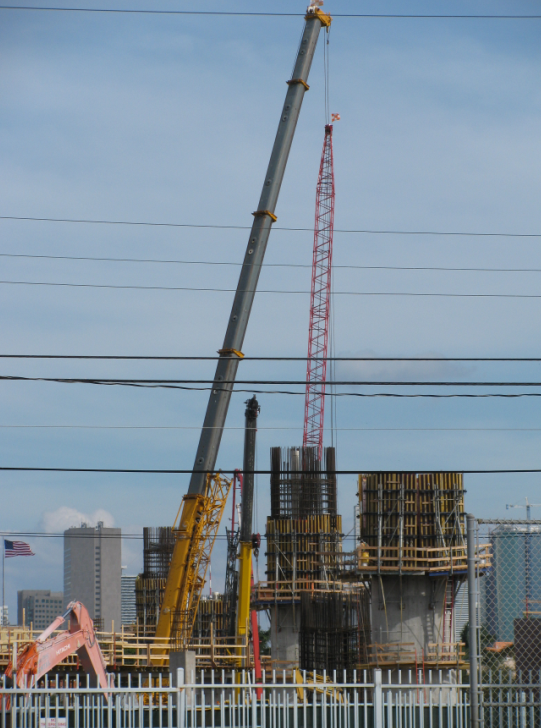
Roughly rightfield corner, facing east. Stephen Clark Building in the background.
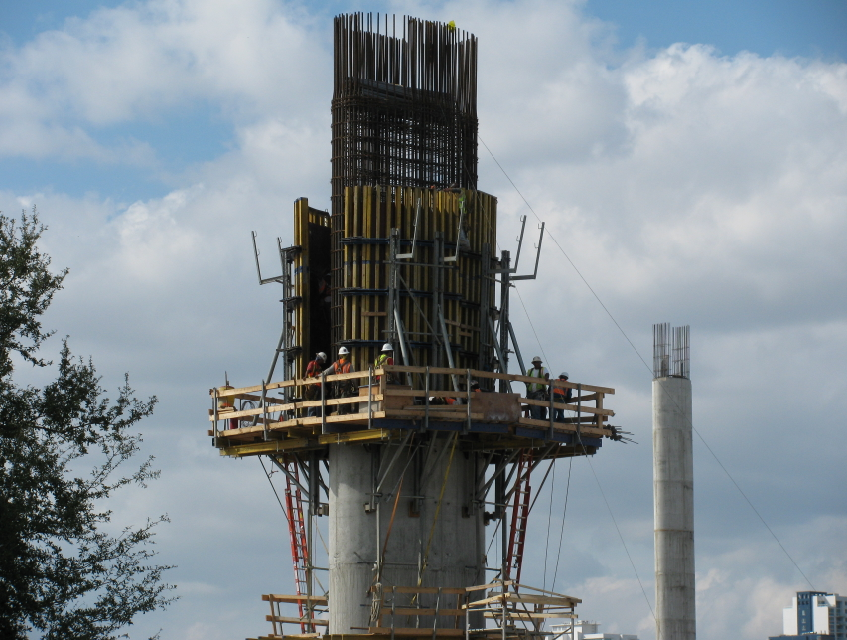
Just to give you some prospective on how massive the roof's super columns are. This is on the south side (right/center field).
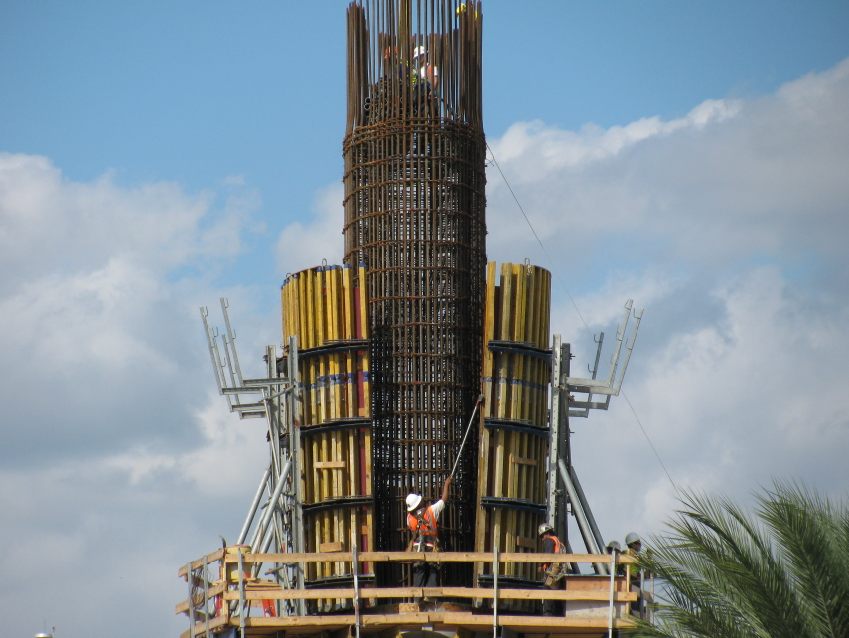
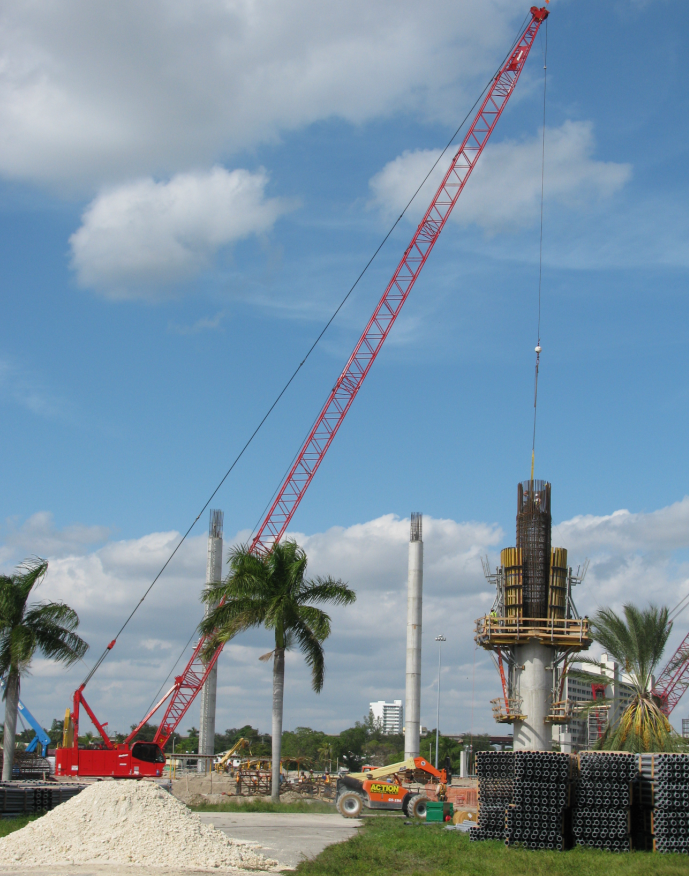
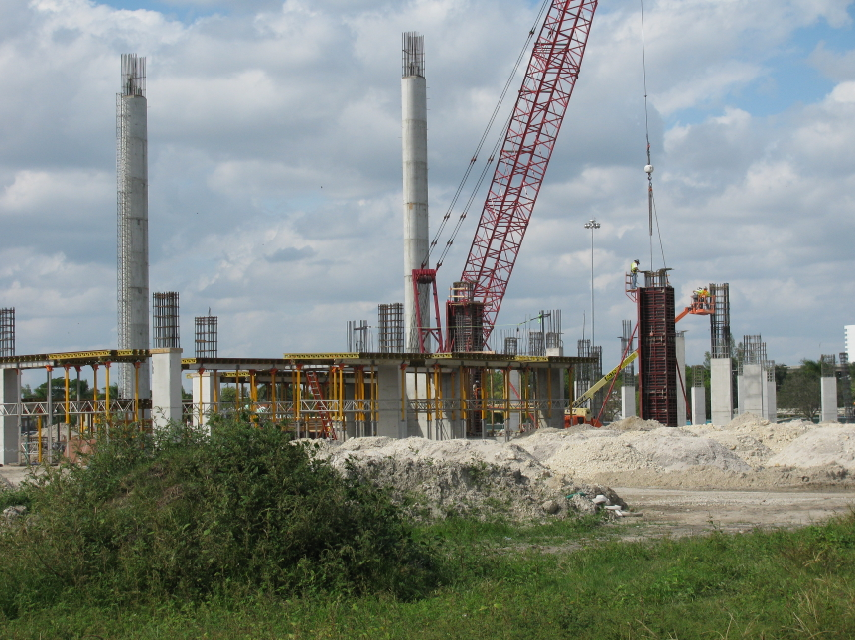
This is roughly the outer structure of what will be leftcenter/dead center
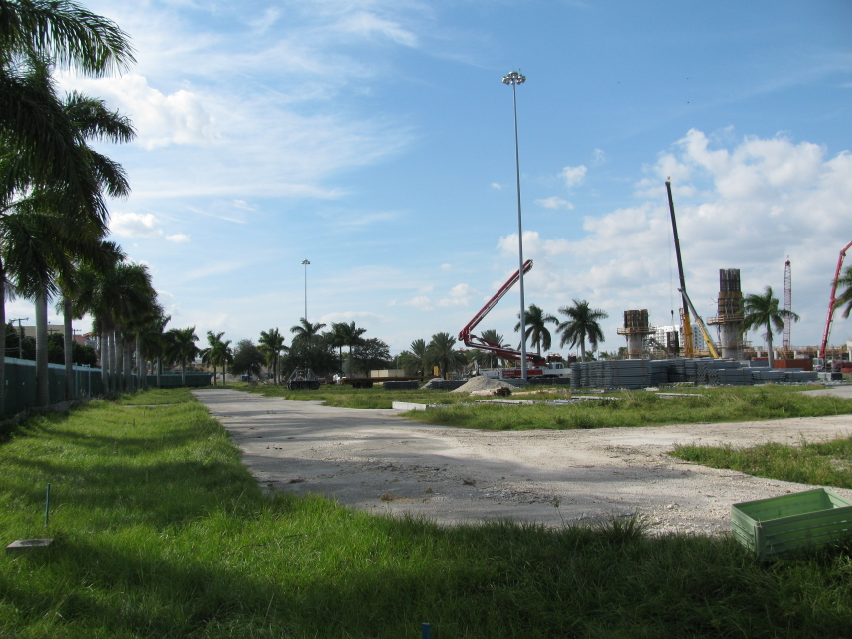
I didn't realize until later, but the area to the left infront of the fence is the ditch Hunt/Moss had to dig to keep run off from going into the storm drains and the Miami River.






Comment