Found some of these earlier. These make for some interesting comparisons.
As you may remember, the 2005 ballpark plan fell through when the state legislature failed to pass a $45 million tax exemption that would have completed the funding component. This ballpark would have been on the east side of the Orange Bowl property, just a few hundred feet from the current ballpark. Because the Orange Bowl renovation was still seen as viable, the city was prepared to acquire several properties adjacent to the east boundary to fit the ballpark. The retractable dome would have opened over parts of the Orange Bowl's upper deck.
2005
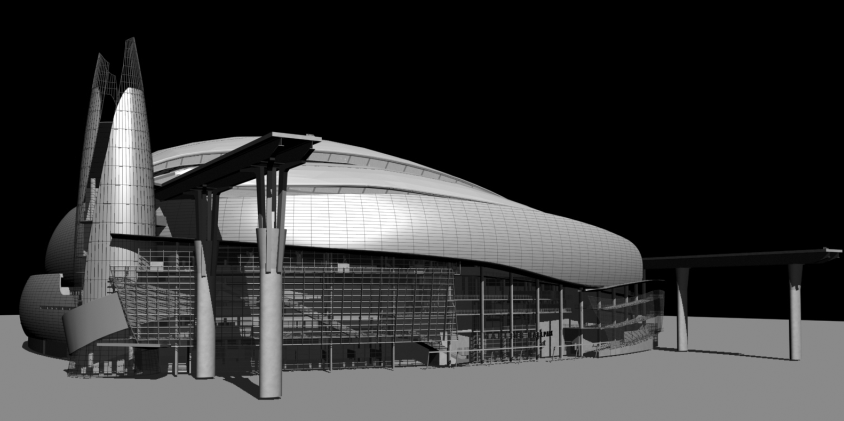
Final
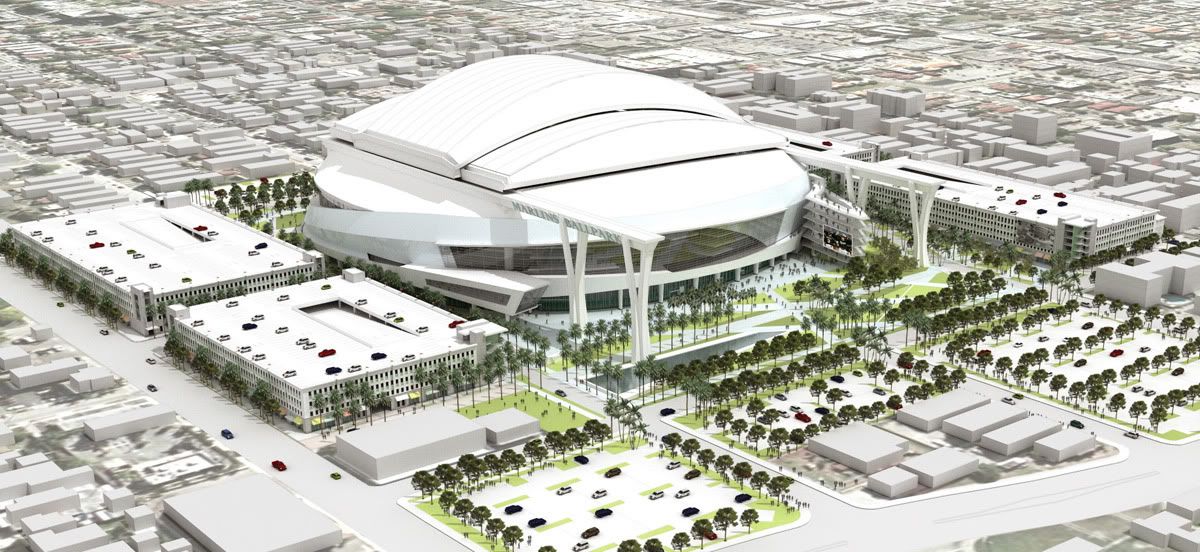
Several major changes to the final design here. First and most obvious is the tower. Brendt O'Connell who was at HOK at the time, told me the plans before this one had a 300-400 foot tower serving mainly as an entrance for VIPs. The 2005 design had a tower half that height. The tower was eliminated in the final design.
This a DOWNGRADE.
On the southwest corner, the ramp in the 2005 design was right up against the ballpark, barely noticeable in the renderings. This had to be done due to the proximity to the Orange Bowl. In the final design, with the Orange Bowl out of the picture, the ramp was extended away from the ballpark adding another feature to the exterior.
This is an UPGRADE.
In Safeco and Minute Maid Park retractable roof tracks are not architecturally appealing. This was going to hold true in the 2005 design even though that palm tree look is there. However, in the final design these columns were transformed from an architectural afterthought to a central piece of the ballpark's presentation.
This is an UPGRADE.
2005
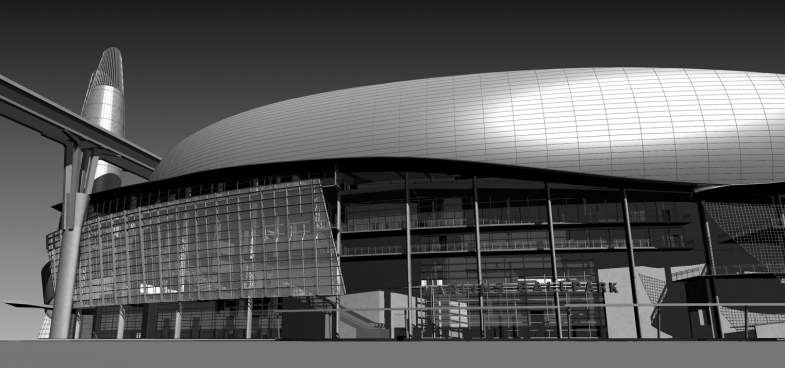
Final
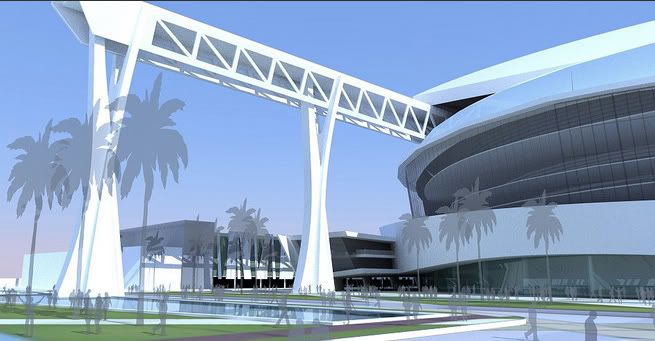
Final
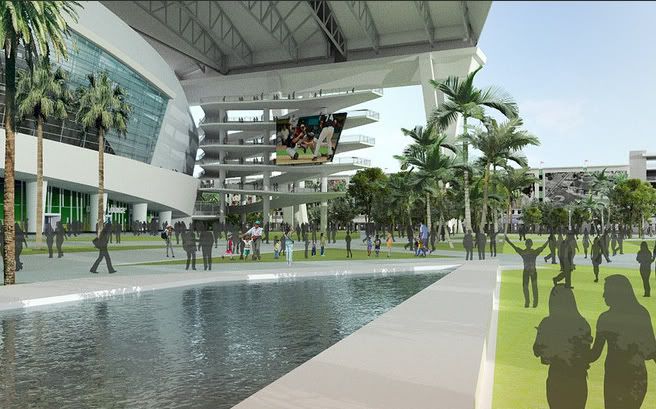
With the Orange Bowl out of the picture, a plaza was added on the western side of the ballpark. It remains to be seen if the pond is still in the plans (some more recently renderings do not make it clear), but in a city where green space is not exactly easy to find (probably a shock for most people who don't live here) this is a welcome addition.
I consider this an UPGRADE.
2005
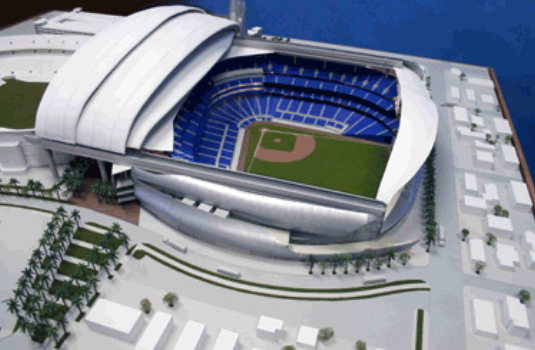
Final
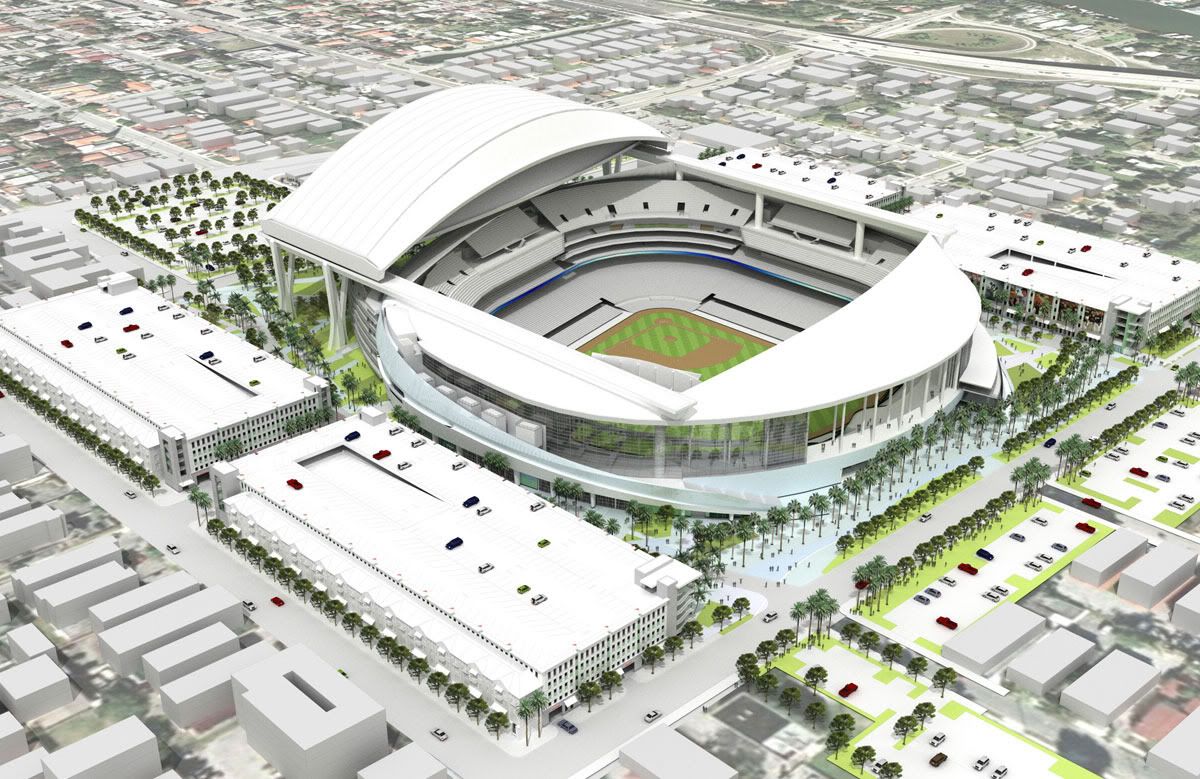
Couple of minute changes here.
First, the roof panels in the original design are bulkier. In the final design, they are much sleeker. This is a common theme throughout the ballpark, especially in the facade on the eastern and western sides.
I consider this an UPGRADE.
The upper deck in the original design is completely intact. In the final design, mostly likely due to cutting costs, the upper deck was split into various sections and the super columns brought closer and lower to each other. While it makes the roof seem less imposing and the ballpark more open to those sitting behind home plate, some seats (a couple dozen at most) in the upper deck will have obstructed views of the field.
The stationary portion of the roof on the western side was enlarged between the 2005 and final designs.
I consider this a DRAW.
Again, the design was refined and made sleeker than the original design. The final design is less like an airplane hangar and more like a modern stadium. The glass was expanded around centerfield and into rightcenter on the south side and closer to third base on the north side. A concrete structure with MARLINS running down the side was eliminated and that patio deck looking thing (lulz) was brought down and made into a very attractive entry. All these changes make for a ballpark that is more open to those inside.
This is an UPGRADE.
The final product is very similar to Brendt O'Connell's original design. But several changes were made-- IMO for the better. The facade of the building was refined. The curves are sleeker/sharper and the entire structure is more open. It's hard to find the exact words to describe it, but it looks more Miami and less like an arena/hanger.
The one serious complaint I have about the final design are the parking garages. The garages sort of separate the ballpark from the neighborhood compared to the original design. In the original, two sides the ballpark would have been directly across the street from homes, integrating the ballpark more seamlessly with the neighborhood. BUT one of the drawbacks to that would have been parking-- especially UM games. One garage was planned, but it was probably not going to compensate for all the parking lost to a 15 acre stadium. Even now, with four garages planned "no blocky, blocky" is still going to be part of the experience for many.
As you may remember, the 2005 ballpark plan fell through when the state legislature failed to pass a $45 million tax exemption that would have completed the funding component. This ballpark would have been on the east side of the Orange Bowl property, just a few hundred feet from the current ballpark. Because the Orange Bowl renovation was still seen as viable, the city was prepared to acquire several properties adjacent to the east boundary to fit the ballpark. The retractable dome would have opened over parts of the Orange Bowl's upper deck.
2005

Final

Several major changes to the final design here. First and most obvious is the tower. Brendt O'Connell who was at HOK at the time, told me the plans before this one had a 300-400 foot tower serving mainly as an entrance for VIPs. The 2005 design had a tower half that height. The tower was eliminated in the final design.
This a DOWNGRADE.
On the southwest corner, the ramp in the 2005 design was right up against the ballpark, barely noticeable in the renderings. This had to be done due to the proximity to the Orange Bowl. In the final design, with the Orange Bowl out of the picture, the ramp was extended away from the ballpark adding another feature to the exterior.
This is an UPGRADE.
In Safeco and Minute Maid Park retractable roof tracks are not architecturally appealing. This was going to hold true in the 2005 design even though that palm tree look is there. However, in the final design these columns were transformed from an architectural afterthought to a central piece of the ballpark's presentation.
This is an UPGRADE.
2005

Final

Final

With the Orange Bowl out of the picture, a plaza was added on the western side of the ballpark. It remains to be seen if the pond is still in the plans (some more recently renderings do not make it clear), but in a city where green space is not exactly easy to find (probably a shock for most people who don't live here) this is a welcome addition.
I consider this an UPGRADE.
2005

Final

Couple of minute changes here.
First, the roof panels in the original design are bulkier. In the final design, they are much sleeker. This is a common theme throughout the ballpark, especially in the facade on the eastern and western sides.
I consider this an UPGRADE.
The upper deck in the original design is completely intact. In the final design, mostly likely due to cutting costs, the upper deck was split into various sections and the super columns brought closer and lower to each other. While it makes the roof seem less imposing and the ballpark more open to those sitting behind home plate, some seats (a couple dozen at most) in the upper deck will have obstructed views of the field.
The stationary portion of the roof on the western side was enlarged between the 2005 and final designs.
I consider this a DRAW.
2005
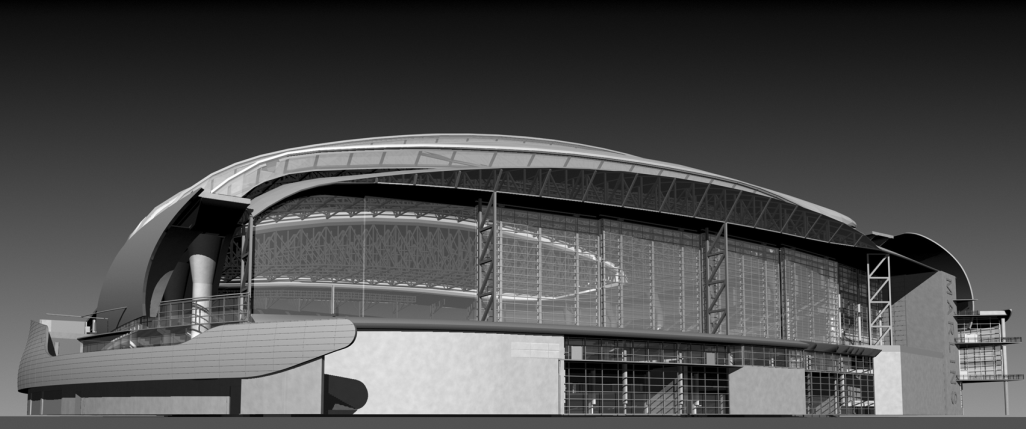
Final
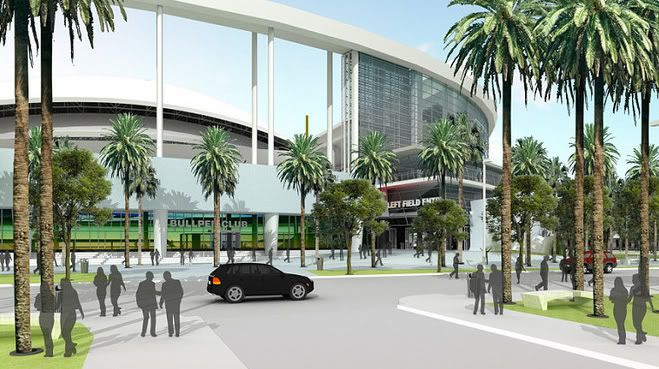

Final

Again, the design was refined and made sleeker than the original design. The final design is less like an airplane hangar and more like a modern stadium. The glass was expanded around centerfield and into rightcenter on the south side and closer to third base on the north side. A concrete structure with MARLINS running down the side was eliminated and that patio deck looking thing (lulz) was brought down and made into a very attractive entry. All these changes make for a ballpark that is more open to those inside.
This is an UPGRADE.
The final product is very similar to Brendt O'Connell's original design. But several changes were made-- IMO for the better. The facade of the building was refined. The curves are sleeker/sharper and the entire structure is more open. It's hard to find the exact words to describe it, but it looks more Miami and less like an arena/hanger.
The one serious complaint I have about the final design are the parking garages. The garages sort of separate the ballpark from the neighborhood compared to the original design. In the original, two sides the ballpark would have been directly across the street from homes, integrating the ballpark more seamlessly with the neighborhood. BUT one of the drawbacks to that would have been parking-- especially UM games. One garage was planned, but it was probably not going to compensate for all the parking lost to a 15 acre stadium. Even now, with four garages planned "no blocky, blocky" is still going to be part of the experience for many.


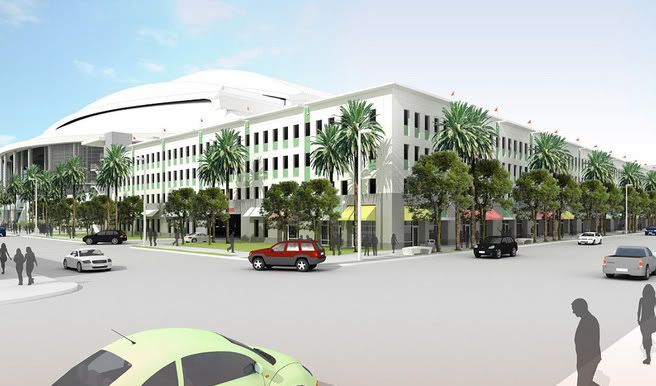
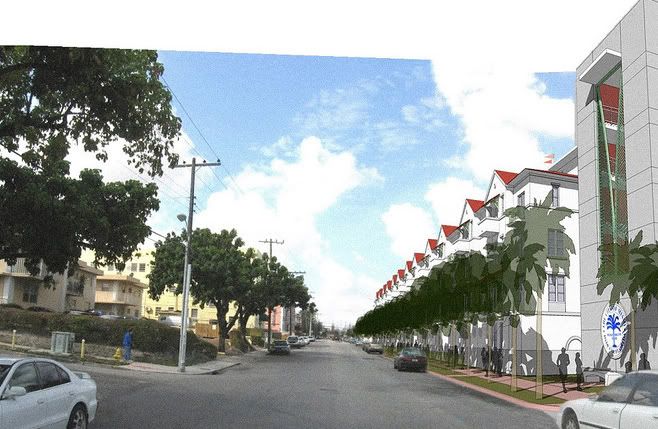
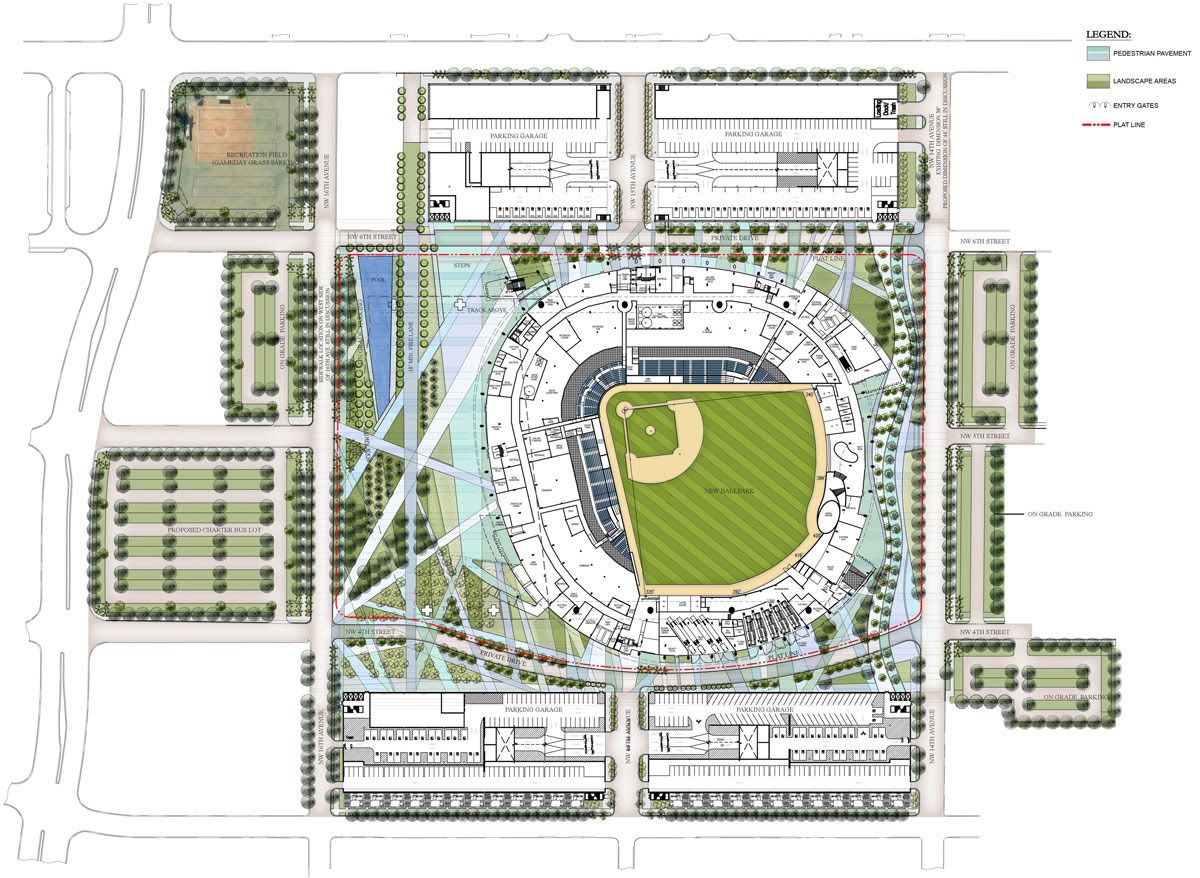
Comment